This turn-of-century Victorian underwent extensive remodeling including all new HVAC, plumbing, windows and insulation to improve energy proformance in addition to a new modern kitchen with a shared open concept family room and multiple bedrooms. Double French sliding doors were also added to bring more light into the house, while the existing millwork and old world arches were left as original architectural features.

BEFORE

AFTER
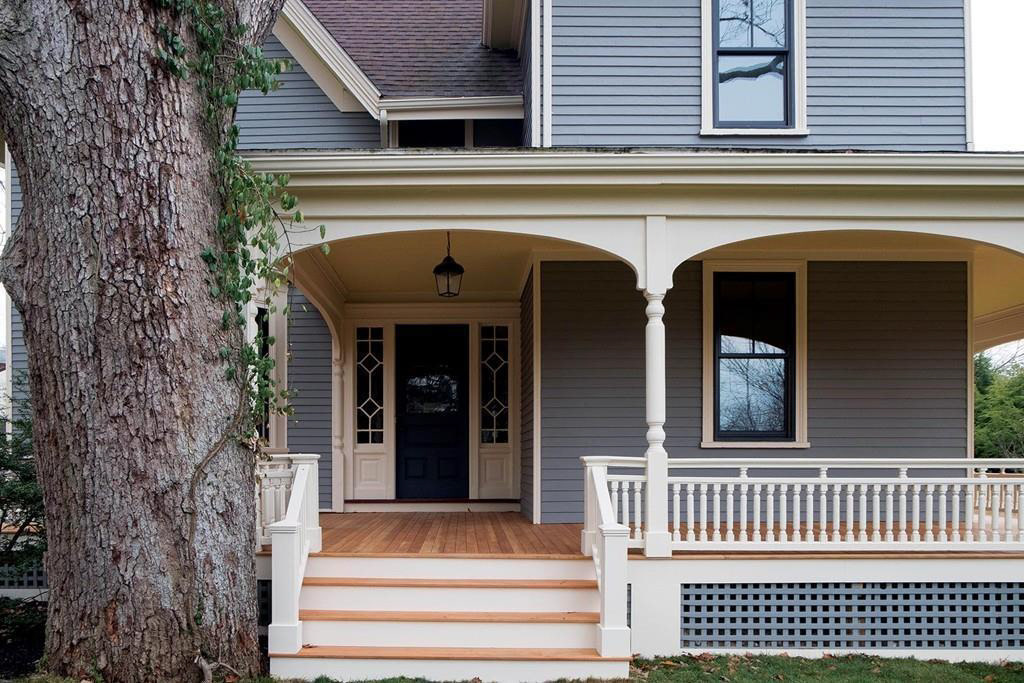
BACK PORCH
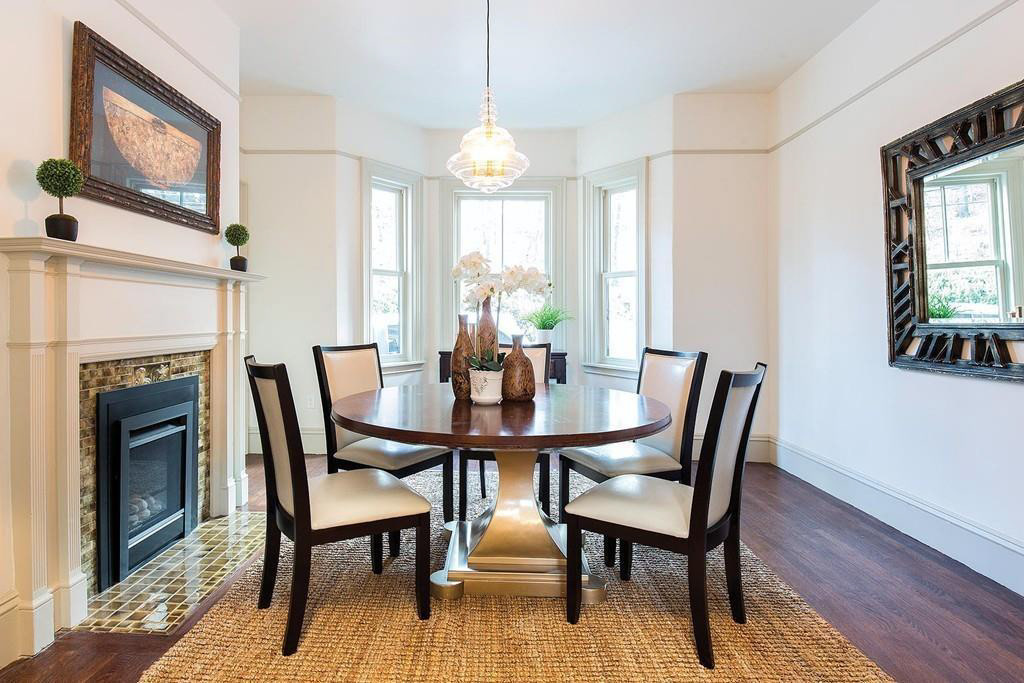
DINING ROOM

FAMILY ROOM
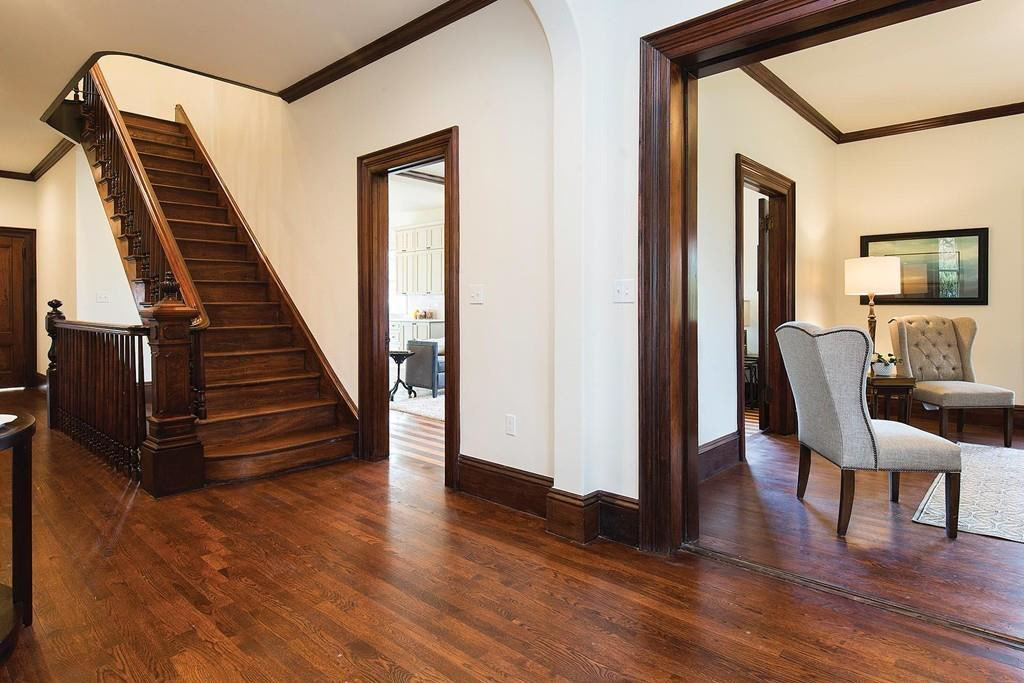
FOYER
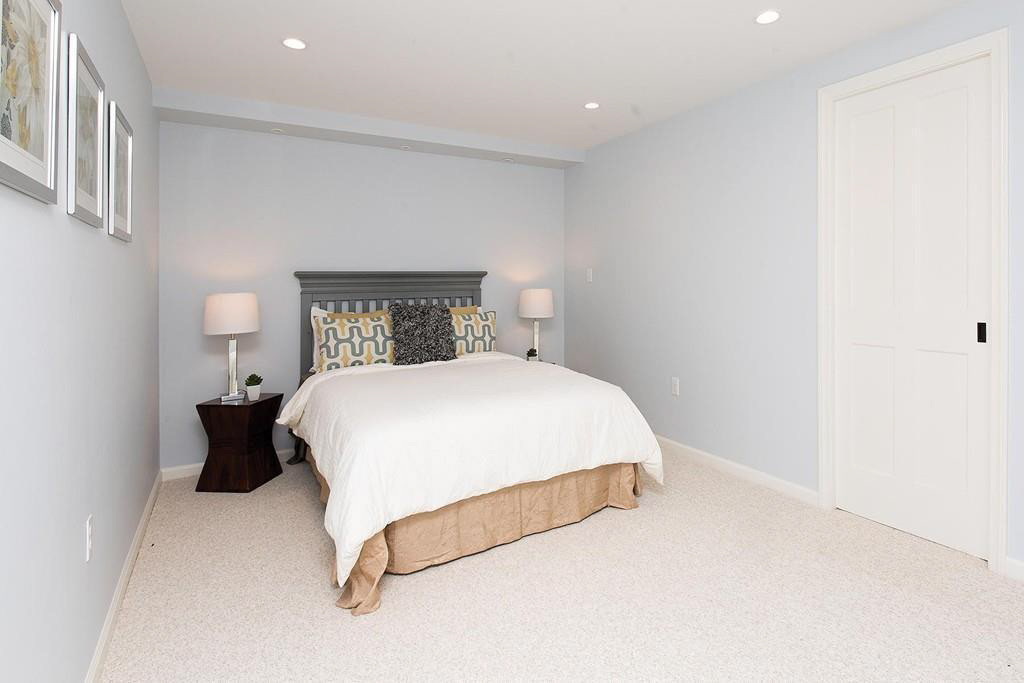
GUEST BEDROOM

KITCHEN

KITCHEN
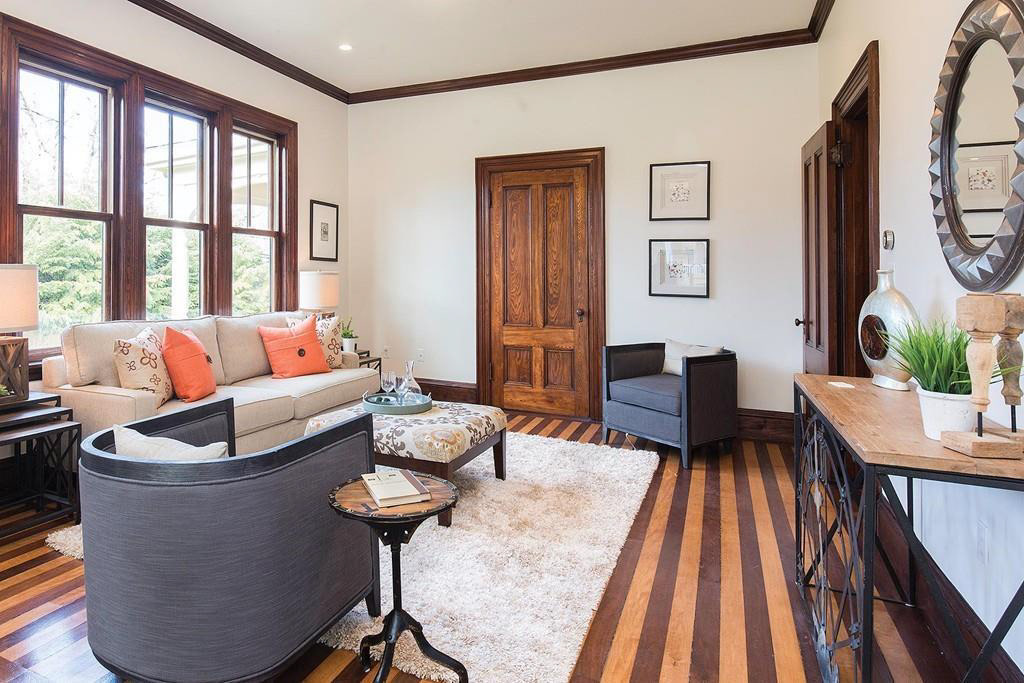
LIVING ROOM

MASTER BATHROOM

MASTER BEDROOM

